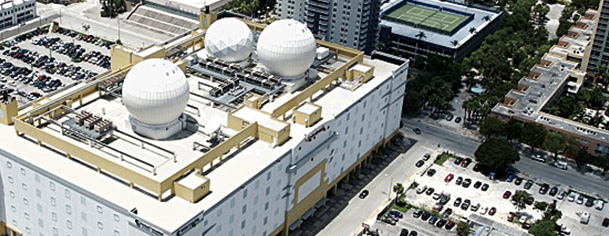
NAP of the Americas: Miami NAP
FACILITY FEATURES:
- Space: 750,000 square feet
- Tier-IV Facility with N+2 Power and Cooling Infrastructure: Yes
- Equipment Floors 32 Feet Above Sea Level: Yes
- Roof Slope Design: Drains floodwater in excess of 100-year storm intensity assisted by 18 rooftop drains
- Hurricane Endurance: Category 5 hurricane resistance with approximately 19 million pounds of concrete roof ballast
- Exterior Panels: 7-inch thick, steel-reinforced concrete
- Located Outside FEMA 500-Year Designated Flood Zone: Yes
- Chilled-Water Heat Exchange Systems: Five redundant systems with 2,000 tons of chilled water
- Humidity Maintenance: 45% to 55%
- Air Systems Refresh: Filtered vents at four sides of the building
- Electronic Detection Systems for Monitoring and Maintaining All Environments: Yes
- Smoke and Heat Sensors: Increments of DC 20 AMP–48 Volts DC circuit A&B feed for colocation space, communication equipment rooms, and mechanical and electrical rooms
- Fire Suppression System: TotalPac pre-action dry-pipe system holds water outside of the building until a fire is verified, helping to prevent accidental draining of water into equipment areas
- Temperature Maintenance: 72°F ± 5°F

